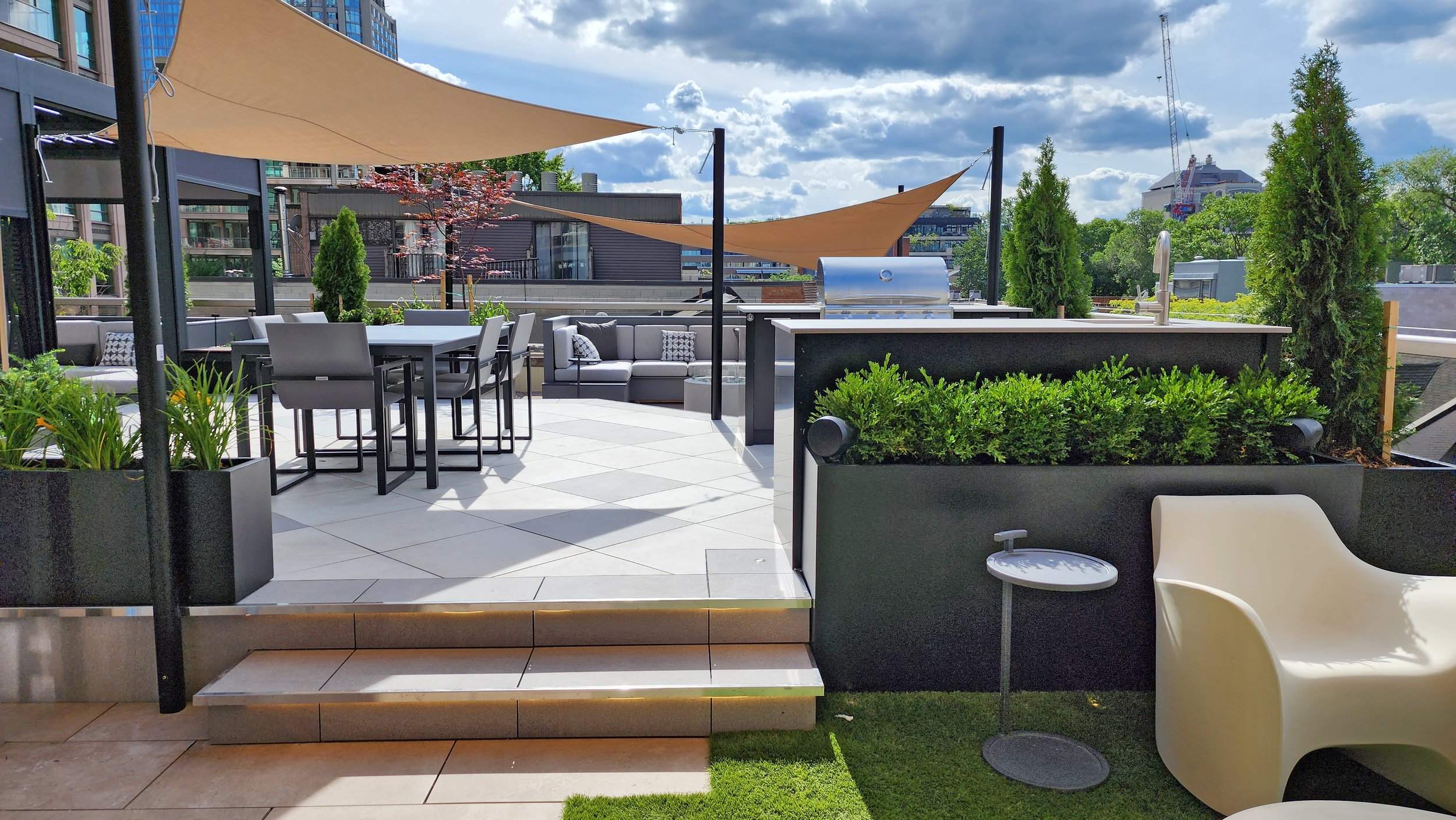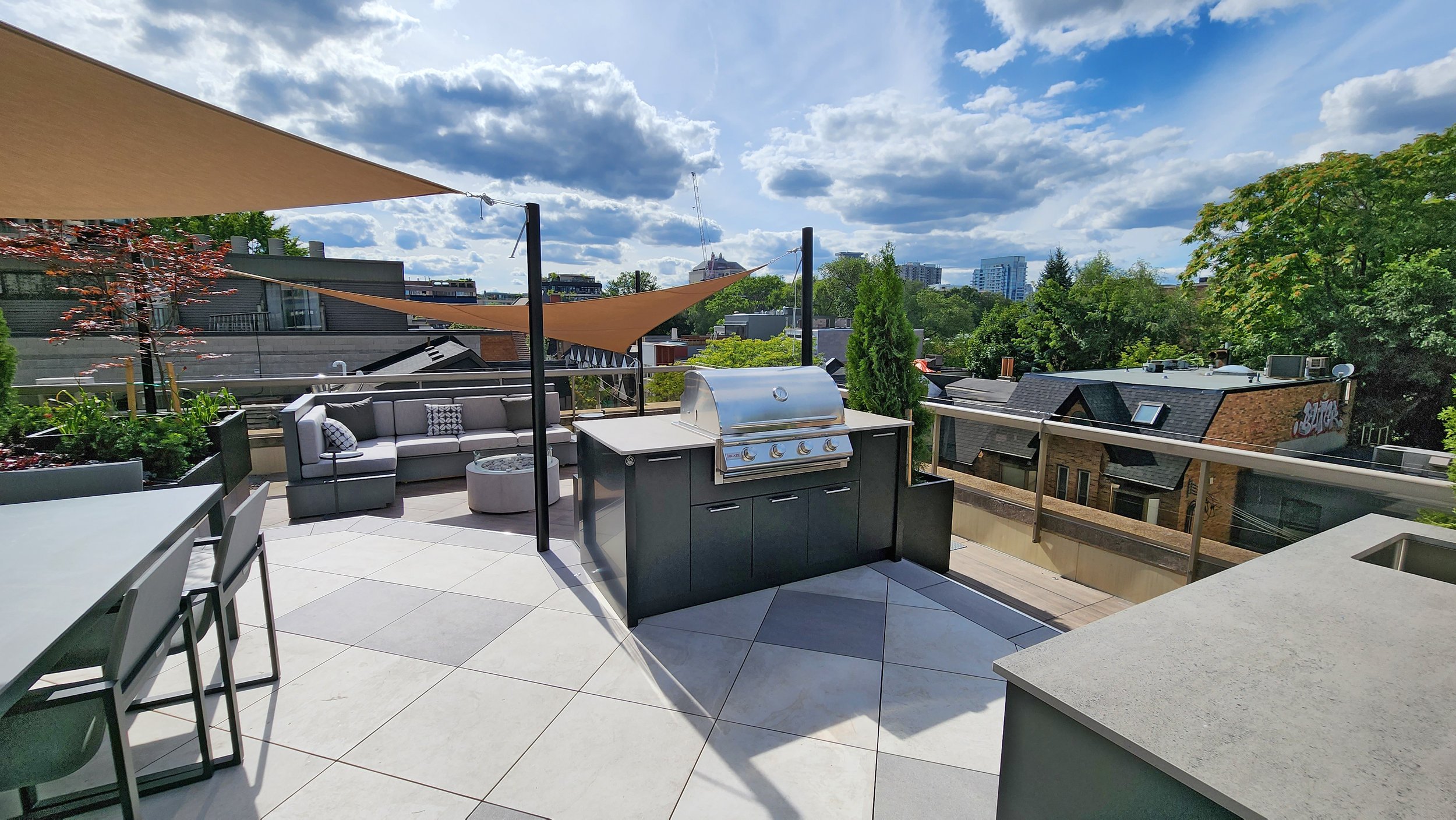Explore a Casually Elegant Terrace in Downtown Toronto
What started as a dream is now a gorgeous reality for the owners of this downtown Toronto terrace. They knew they wanted to create a comfortable and personal outdoor space for themselves and a “wow” experience for frequent gatherings of friends and business acquaintances. But they found it hard to see past the bare (and weedy) concrete pavers.
The potential of this expansive terrace has been realized in a very personal way, including three lounging areas, a beautiful garden, an outdoor kitchen, and even an art studio.
The transformation of this grand Downtown Toronto terrace includes a total of nine outdoor settings in over 2,200 square feet.
The fully custom “Signature” design of the terrace creates a seamless extension of the beautifully renovated condo interior, effortlessly bridging indoor comfort and outdoor serenity. The principal entrance to the terrace from the living room opens to a large pergola. Strip LED lighting illuminates the perimeter under the custom seating, and up-down sconce lights on the pergola posts provide evening lighting. Taking a cue from luxury yachts, the sectional and ottomans open to store the custom upholstered cushions. The formality of large square porcelain tiles gets a more playful mood with random patterns of darker and lighter tiles.
The pergola lounge includes a large outdoor TV in a custom cabinet. A decorative panel designed by the owner graces the wall in the entry space, between the double French doors that lead into the living room.
The pergola is designed to enable adaptation to sun, wind and rain conditions, with a louvred roof and screens operated by remote control, and for safety, automatically opens in response to signals from a roof-mounted wind sensor.
The pergola lounge steps up to a raised dining area and kitchen, where the whimsical tile pattern continues. The level change adds a sense of arrival as you move through the space.
A shade sail and firepit assure comfort in a second seating area, with still more custom seating. The adjustable canvas shade sail, together with the plank-look porcelain tile, creates a more relaxed vibe for this sunny lounge.
A beautiful live-planted garden creates a focal point that is visible from the interior and from most areas of the terrace. It bridges the pergola area, the lower lounge and dining areas. A series of tiered, custom plant containers, with a custom bench built in, are filled with plants that add texture and colour: succulents, a band of dark purple Coral Bells, a border of yews, and then a bed of scarlet and gold daylilies underplanting a Japanese Maple tree, visible in the background. The Japanese maple adds elegant form in the winter and will double in size over time. The plantings are illuminated to create intimacy on the terrace and when veiwed from inside at night.
An intimate seating area tucked between the outdoor kitchen and the building façade is at grade with the interior dining room and kitchen. An awning extends out from the building to provide shelter from sun and rain. The faux turf feels great underfoot and gives this space a more relaxed feel. Not visible from this perspective is a feature wall that hides a second outdoor TV.
Custom decorative panels provide privacy and filtered sunlight, creating beautiful shifting shadows in the fully glassed-in studio area. The floor-to-ceiling windows of the studio are treated with a vinyl film that echoes the decorative panels outdoors. Just visible on the left, a custom oak cabinet is designed for storing studio supplies.
A border of tall cedars around the terrace perimeter embraces the various outdoor rooms. It provides a sense of enclosure and privacy from nearby buildings, which is often an issue in urban condominiums.
The project is a testament to the Owners’ vision of how they want to live in, enjoy and share their outdoor space. From the contemporary lounging areas for private enjoyment to an impressive space for entertaining under the pergola, and with state-of-the-art AV systems throughout, this terrace celebrates the melding of style, beautiful materials and superior craftsmanship, invisibly enhanced by technology. Every inch reveals a dedication to turning forgotten spaces into lush, inviting escapes.
Not just a terrace, this is a uniquely personal, one-of-a-kind space designed to host intimate dinnersand grand gatherings, and for enjoyment “a deux” with equal grace. It is a perfect example of how personal well-being is no longer an afterthought: beautiful, comfortable personal outdoor spaces have become an integral part of the prime condominium living experience.
Specifications
· Location: Downtown Toronto
· Level Above Street: low-level
· Surface Area: 2250 Sq. ft.
· Design Tier: Signature
· Activity Zones: 9
· Design-Builder: Garden Connections Inc.
· Year Renovated: 2023
Materials and Components:
· Porcelain tile
· Artificial turf
· Loose pebbles
· LED in-deck, strip and sconce lighting with WiFi Controls
· Live plantings in fibreglass and custom steel containers
· Irrigation system
· Triple pergola with louvres, screens and heaters, remote control and wind sensor
· Awning
· Shade Sails
· Outdoor kitchen with BBQ, sink and fridge
· Custom-designed decorative panels
· Custom sectional and upholstery
· Custom cabinetry for televisions, Mechanical /electrical and storage
· Firepit
· Outdoor television and audio system
· Kiln room
· Custom Dining table
· Dining chairs, lounge furniture and side tables
Make your Dreams a Reality: Request a Complimentary Consultation













